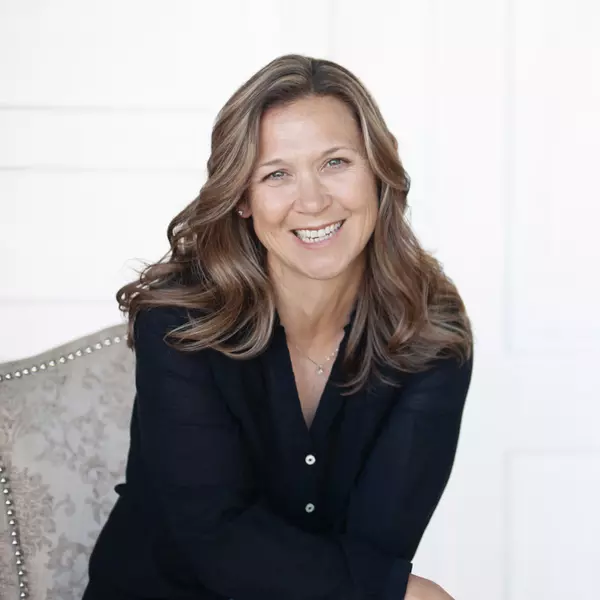$376,000
$389,000
3.3%For more information regarding the value of a property, please contact us for a free consultation.
4 Beds
2 Baths
1,444 SqFt
SOLD DATE : 03/15/2024
Key Details
Sold Price $376,000
Property Type Single Family Home
Sub Type Single Family Residence
Listing Status Sold
Purchase Type For Sale
Square Footage 1,444 sqft
Price per Sqft $260
MLS Listing ID SN23198553
Sold Date 03/15/24
Bedrooms 4
Full Baths 2
HOA Y/N No
Year Built 2004
Lot Size 4,791 Sqft
Property Sub-Type Single Family Residence
Property Description
NEW PRICE AND A NEW ROOF! This 4 bedroom, 2 bath home is located on the southern edge of the Barber District. The kitchen features granite counters, large single compartment sink, natural gas range and plenty of cabinetry. There is an open concept feel to the common space as the kitchen and dining area flow into the living room. The primary suite has a private bathroom, walk in closet and sliding glass door access to the back yard. All bedrooms are equipped with ceiling fans and good sized closets. Indoor laundry room with gas and electric hookups. Dual pane windows with blinds throughout. There is a covered porch and one off street parking spot in the front. Concrete patio with sun shade, large storage shed and mature orange tree in the backyard.
Location
State CA
County Butte
Rooms
Other Rooms Shed(s)
Main Level Bedrooms 4
Interior
Interior Features Ceiling Fan(s), Eat-in Kitchen, Primary Suite
Heating Central
Cooling Central Air
Flooring Carpet, Tile
Fireplaces Type None
Fireplace No
Appliance Dishwasher, Gas Cooktop, Disposal, Gas Range, Microwave, Refrigerator
Laundry Washer Hookup, Electric Dryer Hookup, Gas Dryer Hookup, Inside, Laundry Room
Exterior
Exterior Feature Rain Gutters
Parking Features On Street
Fence Chain Link, Wood
Pool None
Community Features Curbs, Gutter(s), Storm Drain(s), Sidewalks
View Y/N Yes
View Neighborhood
Roof Type Composition
Private Pool No
Building
Lot Description Back Yard
Story 1
Entry Level One
Foundation Slab
Sewer Public Sewer
Water Public
Level or Stories One
Additional Building Shed(s)
New Construction No
Schools
School District Chico Unified
Others
Senior Community No
Tax ID 005264045000
Acceptable Financing Submit
Listing Terms Submit
Financing Conventional
Special Listing Condition Standard
Read Less Info
Want to know what your home might be worth? Contact us for a FREE valuation!

Our team is ready to help you sell your home for the highest possible price ASAP

Bought with Kameron Smith Parkway Real Estate Co.
GET MORE INFORMATION

REALTOR® | Lic# 02206136






